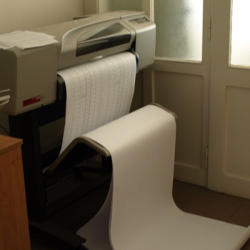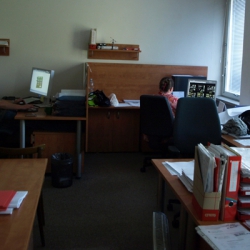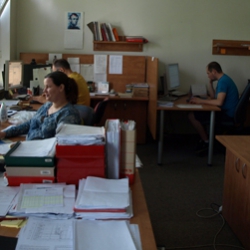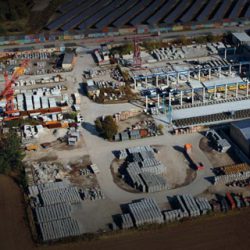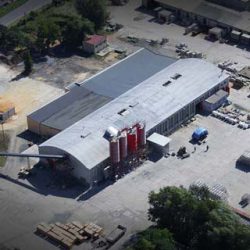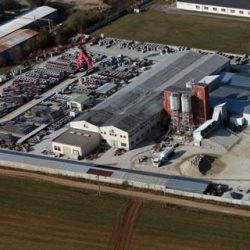Contact us
We are here for you
call on weekdays from 7:00 to 15:30
write at any time, we respond as soon as possible
Poptávkový formulář
Initial guidance
- We will design the optimal building solution for you
Preparation of project documentation – Our completed buildings
- We will prepare project documentation for you from the design to the production documentation
Design
The design office consists of a team of experienced structural engineers and building designers, which is supplemented, if necessary, by additional design companies and specialists.
The design office prepares all stages of the project from the initial design to the production documentation (of the buildings we have completed).
Structural calculations are performed in the following programs: RIB construction software, ATENA 2D and 3D (Cervenka Consulting), statics for non-linear calculations ATENA-GiD fire resistance calculation, SCIA Engineer, Fine GEO, Geotechnical calculations, IDA RS. Assessment of reinforced concrete cross-sections – custom programs in MS Excel and custom documentation processed in AutoCAD 2013, reinforcement add-on Recoc.
The proposed design project is presented to the client with a clear 3D model in PDF format.
![Back to homepage Back to homepage [PREFA logo]](https://www.prefa.cz/en/wp-content/themes/prefa2020-en/images/prefa-logo-en-2.png)
![Back to homepage Back to homepage [PREFA logo]](https://www.prefa.cz/en/wp-content/themes/prefa2020-en/images/prefa-logo_small.png)








