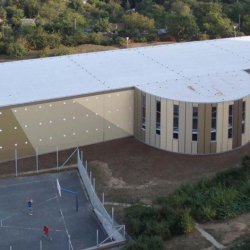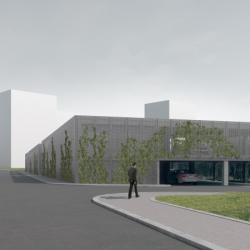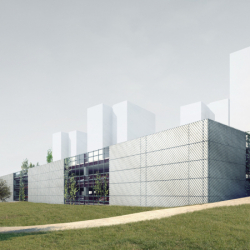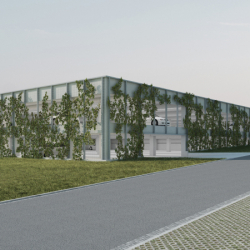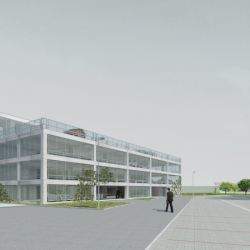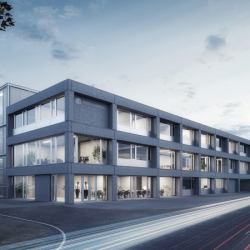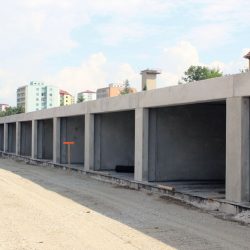Contact us
We are here for you
+420 541 583 283
call on weekdays from 7:00 to 15:30
call on weekdays from 7:00 to 15:30
PS@prefa.cz
write at any time, we respond as soon as possible
write at any time, we respond as soon as possible
Inquiry form
The large-capacity garage hall is a three-storey, slab-on-ground, freestanding building with a flat roof. The layout of the building is designed as a three-tract. The central tract serves as access to the individual structurally separated lockable garage bays. The individual floors are connected by access ramps and an internal staircase, which is also designed as a protected escape route.
| Title | Size | Date | |
|---|---|---|---|
| PREFA_BRNO_CATALOGUE-OF-STRUCTURAL-AND-CIVIL-ENGINEERING | 7 156 kB | 25. 02. 2022 |
![Back to homepage Back to homepage [PREFA logo]](https://www.prefa.cz/en/wp-content/themes/prefa2020-en/images/prefa-logo-en-2.png)
![Back to homepage Back to homepage [PREFA logo]](https://www.prefa.cz/en/wp-content/themes/prefa2020-en/images/prefa-logo_small.png)








