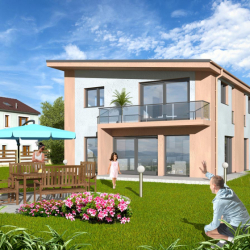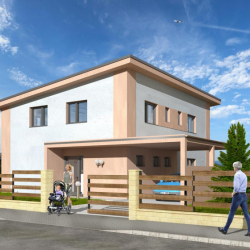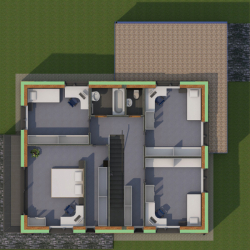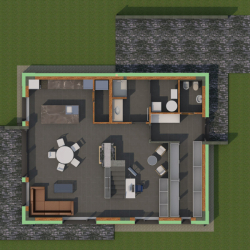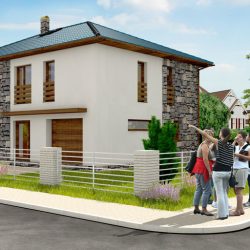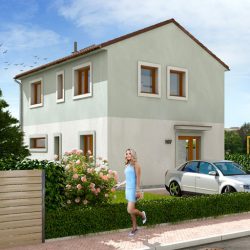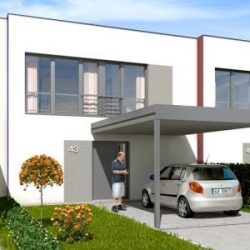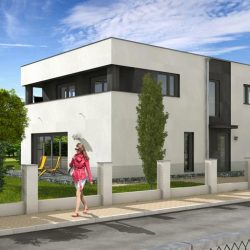Contact us
We are here for you
+420 541 583 283
call on weekdays from 7:00 to 15:30
call on weekdays from 7:00 to 15:30
PS@prefa.cz
write at any time, we respond as soon as possible
write at any time, we respond as soon as possible
Inquiry form
Two-storey house for 5 people. One flight of stairs leads to the second floor. Each floor has a separate bathroom and a separate toilet. On the second floor, there are four spacious rooms with storage spaces. The property has garage parking, and a terrace accessible from the spacious living room connected to the dining room and kitchen.
1. GROUND FLOOR
| space | area |
|---|---|
| vestibule | 5,67 m2 |
| dressing room | 9,44 m2 |
| toilet | 2,87 m2 |
| utility room | 3,48 m2 |
| bathroom | 6,00 m2 |
| living room / dining room / kitchen | 40,08m2 |
| study with staircase | 16,74 m2 |
| pantry / storage room | 2,41 m2 |
| TOTAL USABLE AREA of the ground floor | 90,05 m2 |
2. FIRST FLOOR
| space | area |
|---|---|
| corridor | 11,19 m2 |
| room | 14,88 m2 |
| room | 14,88 m2 |
| room with dressing corner | 24,91 m2 |
| toilet | 1,69 m2 |
| bathroom | 3,54 m2 |
| loggia | 7,14 m2 |
| TOTAL USABLE AREA of the first floor | 91,54 m2 |
| FAMILY HOUSE MODEL ORLÍK, LAYOUT: 5 + kitchenette | |
| space | area |
|---|---|
| net floor area | 124,80 m2 |
| floor area – indoor (without balcony) |
174,45 m2 |
| total floor area | 181,59 m2 |
| floor area of the unit – according to Act 366/2013 Coll. |
185,94 m2 |
| ground coverage area | 109,13 m2 |
| built-up space | 693 m3 |
| habitable rooms | 5 |
| energy class | B |
| total supplied energy | < 87,2 kWh/(m2.year) |
| Title | Size | Date | |
|---|---|---|---|
| Price List 2023 (czech) | 4 953 kB | 16. 01. 2023 |
![Back to homepage Back to homepage [PREFA logo]](https://www.prefa.cz/en/wp-content/themes/prefa2020-en/images/prefa-logo-en-2.png)
![Back to homepage Back to homepage [PREFA logo]](https://www.prefa.cz/en/wp-content/themes/prefa2020-en/images/prefa-logo_small.png)








