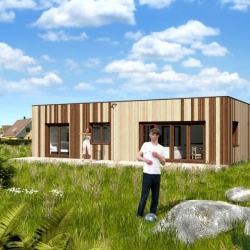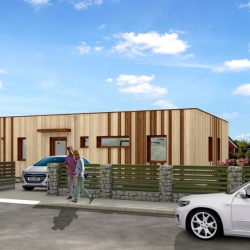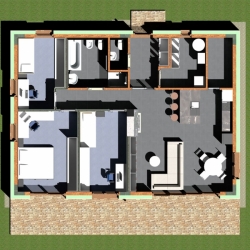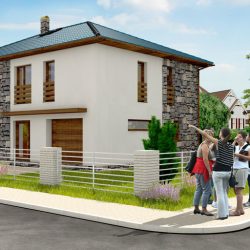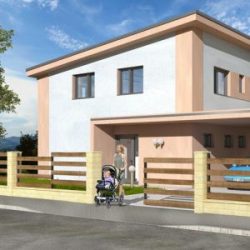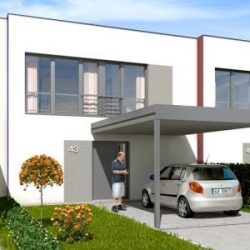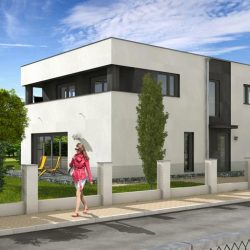Contact us
We are here for you
+420 541 583 283
call on weekdays from 7:00 to 15:30
call on weekdays from 7:00 to 15:30
PS@prefa.cz
write at any time, we respond as soon as possible
write at any time, we respond as soon as possible
Inquiry form
One-storey house for 4 persons. The property has a toilet with a washbasin and a bathroom with a bath, shower and a second toilet. The house has a terrace accessible from two separate rooms and a spacious living room with a kitchen and a dining room. Next to the kitchen there is an extra room usable as a pantry or storage room.
1. GROUND FLOOR
| space | area |
|---|---|
| vestibule with dressing room | 5,61 m2 |
| corridor | 4,35 m2 |
| toilet | 1,82 m2 |
| pantry / storage room | 3,92 m2 |
| bathroom | 7,30 m2 |
| utility room | 6,12 m2 |
| bedroom / guest room | 15,26 m2 |
| room | 9,88 m2 |
| room | 11,93 m2 |
| living room / dining room / kitchen | 33,12 m2 |
| TOTAL USABLE AREA of the ground floor | 99,31 m2 |
FAMILY HOUSE MODEL BRNO, LAYOUT: 4 + kitchenette
| space | area |
|---|---|
| net floor area | 70,19 m2 |
| floor area – indoor |
99,31 m2 |
| total floor area | 99,31 m2 |
| floor area of the unit – according to Act 366/2013 Coll. |
108,09 m2 |
| ground coverage area | 120,41 m2 |
| built-up space | 415,40 m3 |
| habitable rooms | 4 |
| energy class | B |
| total supplied energy | < 128,2 kWh/(m2.rok) |
| Title | Size | Date | |
|---|---|---|---|
| Price List 2023 (czech) | 4 953 kB | 16. 01. 2023 | |
| PREFA_BRNO_CATALOGUE-OF-STRUCTURAL-AND-CIVIL-ENGINEERING | 7 156 kB | 25. 02. 2022 |
![Back to homepage Back to homepage [PREFA logo]](https://www.prefa.cz/en/wp-content/themes/prefa2020-en/images/prefa-logo-en-2.png)
![Back to homepage Back to homepage [PREFA logo]](https://www.prefa.cz/en/wp-content/themes/prefa2020-en/images/prefa-logo_small.png)








