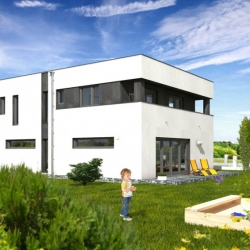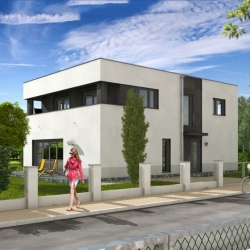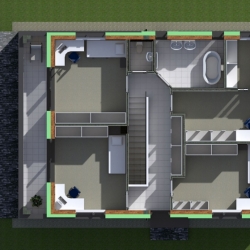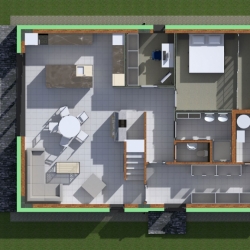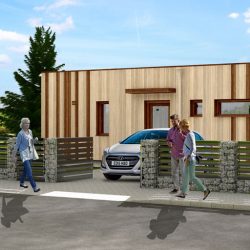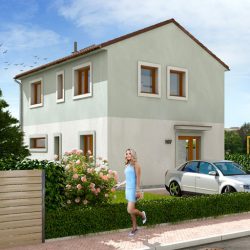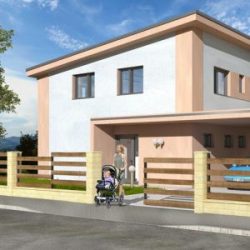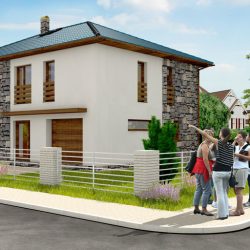Contact us
We are here for you
+420 541 583 283
call on weekdays from 7:00 to 15:30
call on weekdays from 7:00 to 15:30
PS@prefa.cz
write at any time, we respond as soon as possible
write at any time, we respond as soon as possible
Inquiry form
Two-storey house for 4-6 persons. Each floor has a separate bathroom and a toilet with a wash basin. The property has a terrace, a spacious living room connected to the kitchen, a dressing room and a balcony accessible from two separate rooms. Naturally, there is ample storage space and a practical solution for lighting the rooms with natural light.
1. GROUND FLOOR
| space | area |
|---|---|
| vestibule with dressing room | 11,97 m2 |
| corridor | 6,45 m2 |
| toilet | 1,70 m2 |
| storage room / pantry | 3,10 m2 |
| bathroom | 5,02 m2 |
| utility room | 3,43 m2 |
| bedroom / guest room | 11,74 m2 |
| dressing room | 4,81 m2 |
| study | 6,36 m2 |
| living room / dining room / kitchen | 44,27 m2 |
| TOTAL USABLE AREA of the ground floor | 98,85 m2 |
2. FIRST FLOOR
| space | area |
|---|---|
| corridor | 11,48 m2 |
| living room | 14,64 m2 |
| study | 11,08 m2 |
| dressing room / store room / archive store room | 4,90 m2 |
| bathroom | 8,06 m2 |
| toilet | 1,80 m2 |
| room | 15,63 m2 |
| room | 15,51 m2 |
| loggia | 11,06 m2 |
| TOTAL USABLE AREA of the first floor | 94,16 m2 |
FAMILY HOUSE MODEL BRNO, LAYOUT: 6 + kitchenette
| space | area |
|---|---|
| net floor area | 112,87 m2 |
| floor area – indoor (without balcony) |
181,95 m2 |
| total floor area | 193,01 m2 |
| floor area of the unit – according to Act 366/2013 Coll. |
190,58 m2 |
| ground coverage area | 120,97 m2 |
| built-up space | 786,31 m3 |
| habitable rooms | 6 |
| energy class | B |
| total supplied energy | < 92,1 kWh/(m2.year) |
| Title | Size | Date | |
|---|---|---|---|
| Price List 2023 (czech) | 4 953 kB | 16. 01. 2023 | |
| PREFA_BRNO_CATALOGUE-OF-STRUCTURAL-AND-CIVIL-ENGINEERING | 7 156 kB | 25. 02. 2022 |
![Back to homepage Back to homepage [PREFA logo]](https://www.prefa.cz/en/wp-content/themes/prefa2020-en/images/prefa-logo-en-2.png)
![Back to homepage Back to homepage [PREFA logo]](https://www.prefa.cz/en/wp-content/themes/prefa2020-en/images/prefa-logo_small.png)








